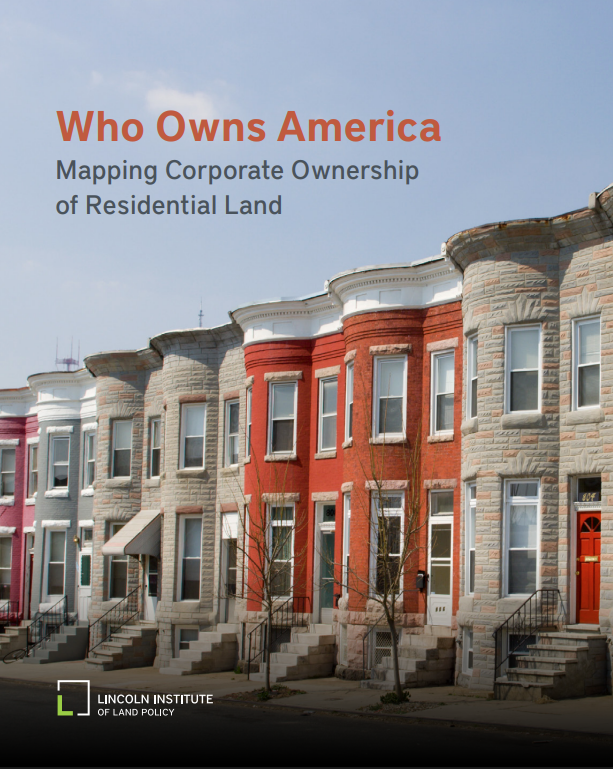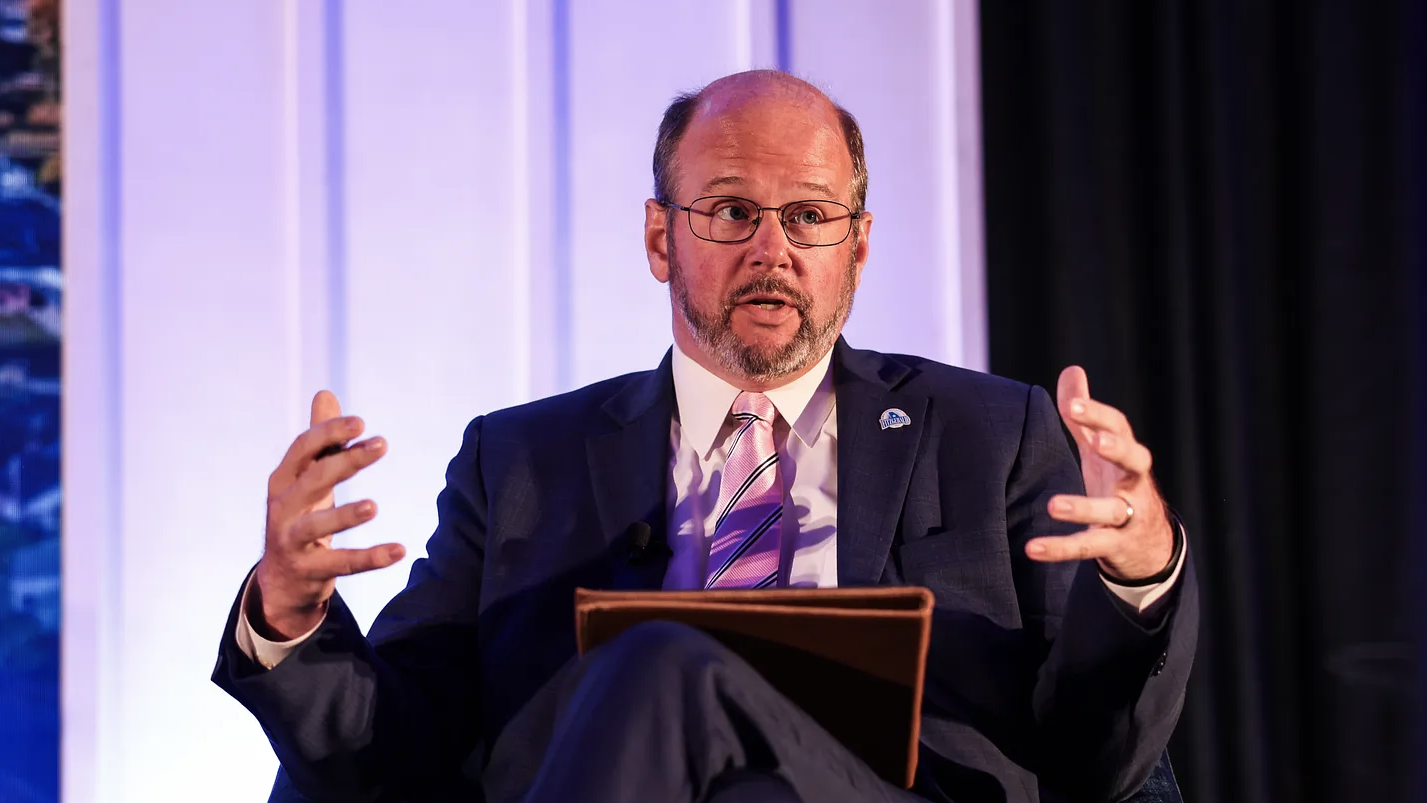Knowledge Center

Newly Elected Official Orientation Checklist
The Newly Elected Official Orientation Checklist outlines the key information, materials, and steps cities can prepare to help newly elected officials understand how the city operates and serve effectively from the start.

Who Owns America: Mapping Corporate Ownership of Residential Land
The report analyzes residential parcel ownership in nearly 500 counties—creating a baseline for understanding residential property ownership patterns across the United States.

Foundations for Growth: Rural Mayors Take on Georgia’s Housing Shortage
Across rural Georgia, mayors are finding creative ways to close the housing gap, from zoning updates to public-private partnerships. Their stories, shared at the Georgia Chamber Foundation’s Rural Prosperity Summit, reveal how housing drives workforce and community success.

Governance & Policy Making
Article
Newly Elected Official Orientation Checklist
January 13, 2026
The Newly Elected Official Orientation Checklist outlines the key information, materials, and steps cities can prepare to help newly elected officials understand how the city operates and serve effectively from the start.

Housing | Planning, Development & Land Use
Article
Who Owns America: Mapping Corporate Ownership of Residential Land
December 12, 2025
The report analyzes residential parcel ownership in nearly 500 counties—creating a baseline for understanding residential property ownership patterns across the United States.

Planning, Development & Land Use
Organization
Lincoln Institute of Land Policy
The Lincoln Institute of Land Policy seeks to improve quality of life through the effective use, taxation, and stewardship of land. A nonprofit, private operating foundation whose origins date to 1946, the Lincoln Institute researches and recommends creative approaches to land as a solution to economic, social, and environmental challenges.

Planning, Development & Land Use
Resource Link
A Handbook for Improved Neighborhoods
Created by AARP Livable Communities and the Congress for the New Urbanism, "Enabling Better Places: A Handbook for Improved Neighborhoods" provides options for communities to consider as they identify and select small-scale, incremental policy changes that can be made without overhauling entire zoning codes and land use policies.
Municipal Law
Article
Compensation: Increasing Municipal Elected Official Pay
November 24, 2025
This document explains the rules Georgia cities must follow to raise pay for elected officials. Cities have the power to set pay, but raises for elected leaders must follow strict legal steps to prevent self-benefit and ensure the process is open to the public.